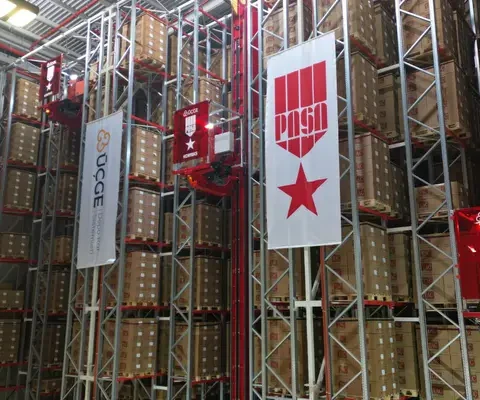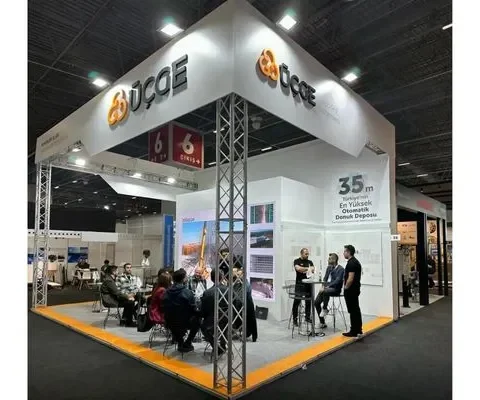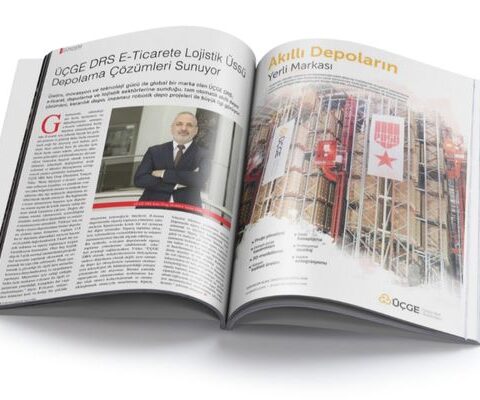Yenilikçi Depo Çözümleri anlayışı ile hizmet veren ÜÇGE DRS;
lojistik, perakende ve sanayinin tüm kollarındaki ulusal ve uluslararası bir
çok firmaya özel tasarımlı ağır ve hafif yük depo raf sistemleri ve akıllı
depolama çözümleri ile proje üretmektedir.
depolama alanlarını optimize etmek ve verimliliği artırmak için kullanılan yenilikçi sistemlerdir.
düşük hacimli ve düşük hareketlilik gerektiren depolar için esnek depolama çözümü sağlar.
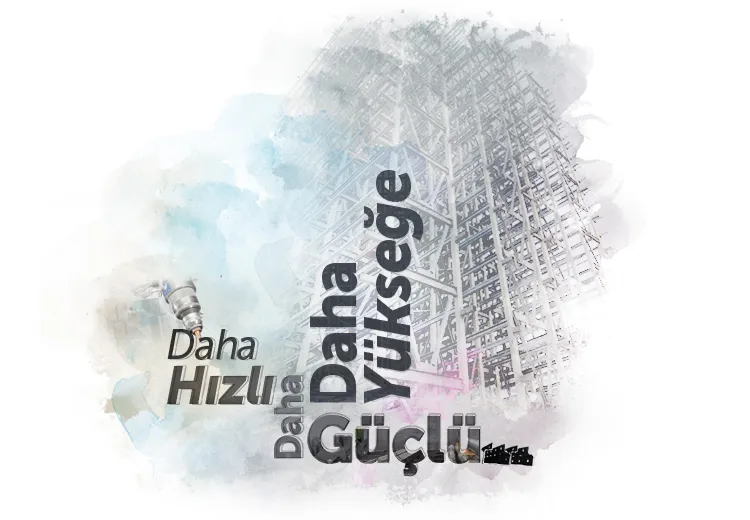
ÜÇGE Depo Raf Sistemleri, yenilikçi ve yüksek kaliteli depolama çözümleri sunan bir şirkettir. Sektörde oluşturduğu ‘ilkler’ ile lider bir yapıya sahip olan firma, Ar-Ge departmanı ile her yıl, önemli projeleri hayata geçiriyor. TÜBİTAK, BEBKA, TURQUM ve KOBİ destek kapsamlarında, başarılı projelere imza atıyor.
Müşteri odaklı yaklaşımı, endüstri lideri teknolojileri ve uzman ekibiyle, depolama ihtiyaçlarına yönelik özelleştirilmiş çözümler sunuyor. Hedefi, müşterilerin operasyonel verimliliklerini artırmak, depolama alanlarını optimize etmek ve maliyetleri azaltmaktır. Güvenilirlik, dayanıklılık ve performansı bir araya getiren ürünler ile müşteri memnuniyetini en üst düzeyde tutmak önceliğidir.
Depo Raf Sistemleri
Tam Otomatik
Depolama Sistemleri
Depolama verimliliğini artıran, hataları azaltan ve iş süreçlerini optimize eden sistemler
Manuel
Depolama Sistemleri
Düşük hacimli ve düşük hareketlilik gerektiren depolar için esnek depolama çözümü
Yarı Otomatik
Depolama Sistemleri
Depolama alanlarını optimize etmek ve verimliliği artırmak için kullanılan yenilikçi mobil sistemler
Özel
Depolama Sistemleri
Yenilikçi ve özel ihtiyaçlara yönelik depolama raf çözümleri
sunan sistemler
Otomatik Depolama Sistemleri
AS/RS Hakkında Sıkça Sorulan Sorular
AS/RS, Otomatik Depolama ve Geri Çağırma Sistemleri’nin kısaltmasıdır. Bu sistemler, depolama süreçlerini otomatikleştirmek ve verimliliği artırmak için kullanılır. AS/RS genellikle yüksek raflardan oluşan depolama alanlarıyla birlikte otomatik taşıma sistemlerini içerir. Otomatik taşıma araçları, raflardan ürünleri alır, taşır ve istenen bölümlere yerleştirir. Depo yönetim sistemiyle entegre çalışarak operasyonları optimize eder.
- Yüksek depolama kapasitesi: AS/RS, yüksek raflar ve otomatik taşıma araçlarıyla depolama alanını maksimum kapasiteyle kullanmayı sağlar.
- Hızlı ve doğru depolama: Otomatik taşıma araçları, ürünleri hızlı bir şekilde depolar ve doğru yerlere yerleştirir, insan hatalarını minimize eder.
- İş gücü verimliliği: AS/RS, iş gücü ihtiyacını azaltır ve operasyonlardaki insan bağımlılığını minimize ederek daha verimli bir işletme sağlar.
- Eş zamanlı işlemler: AS/RS, birden fazla işlemi aynı anda gerçekleştirebilir, bu da depo süreçlerinin hızlanmasına yardımcı olur.
- Depo yönetimi: AS/RS, depo yönetim sistemleriyle entegre çalışarak envanter takibi, sipariş yönetimi ve operasyonel verimlilik gibi konularda kontrol sağlar.
AS/RS sistemleri, birçok sektörde kullanılır. Özellikle yüksek hacimli depolama ihtiyacı olan ve depo verimliliğini artırmak isteyen sektörlerde sıkça tercih edilir. Otomotiv, e-ticaret, perakende, gıda ve içecek, ilaç, lojistik ve dağıtım gibi sektörler AS/RS sistemlerini benimser. Bu sistemler, büyük depolama tesislerinde, dağıtım merkezlerinde veya üretim tesislerinde kullanılabilir.
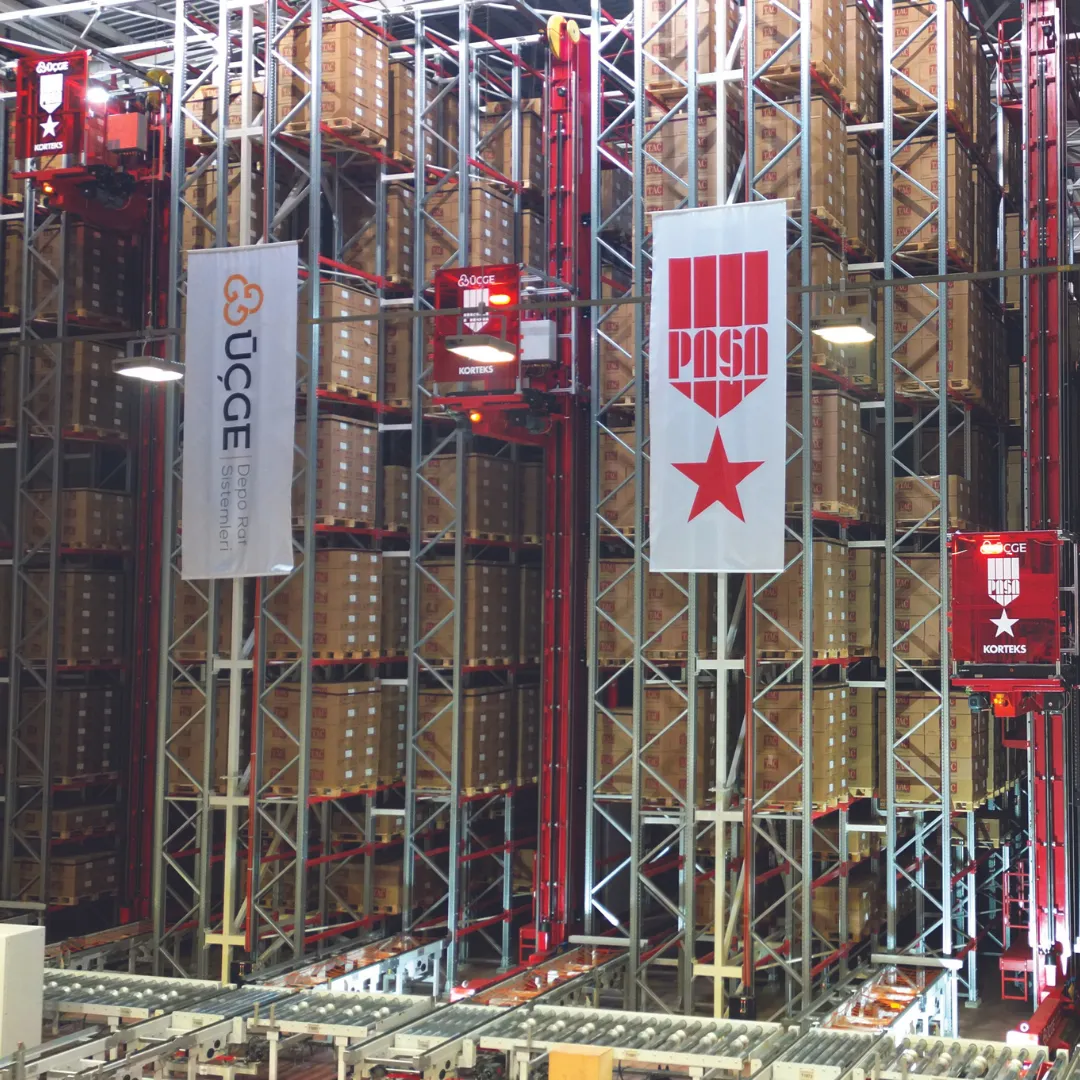
Yenilikçi raf sistemi çözümleri
Başarı Hikayeleri
Sizin de başarınızın bir parçası olabiliriz. Hemen iletişime geçin.
Haberler
Başarılarımız, ödüllerimiz ve hakkımızda çıkan en güncel haberler için bizi takip edin

