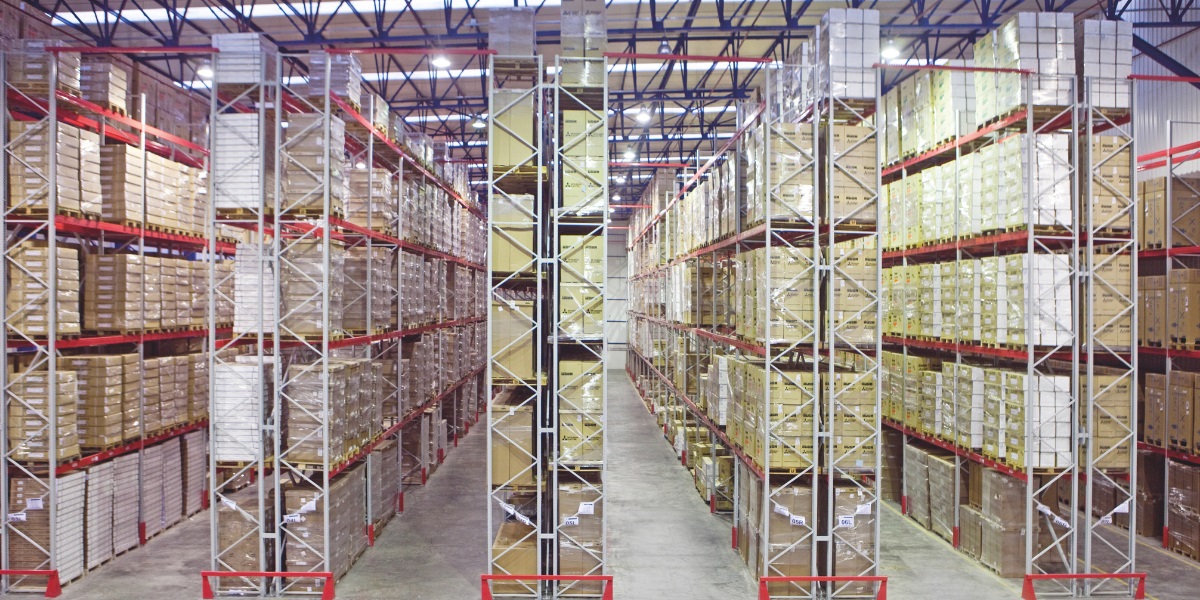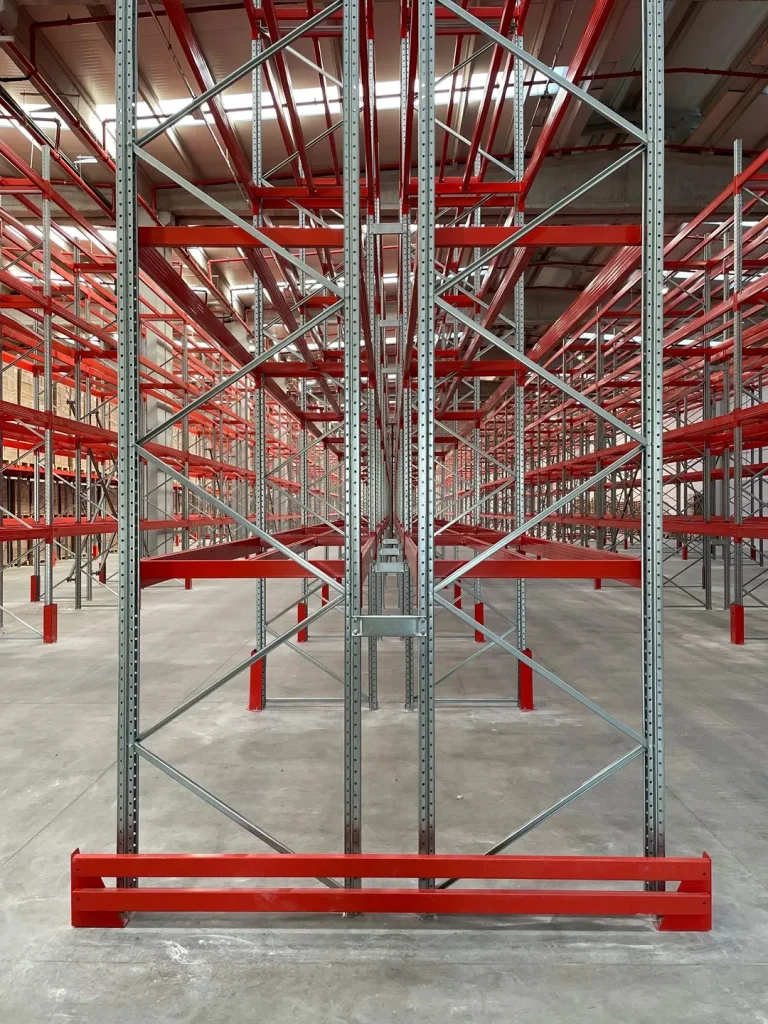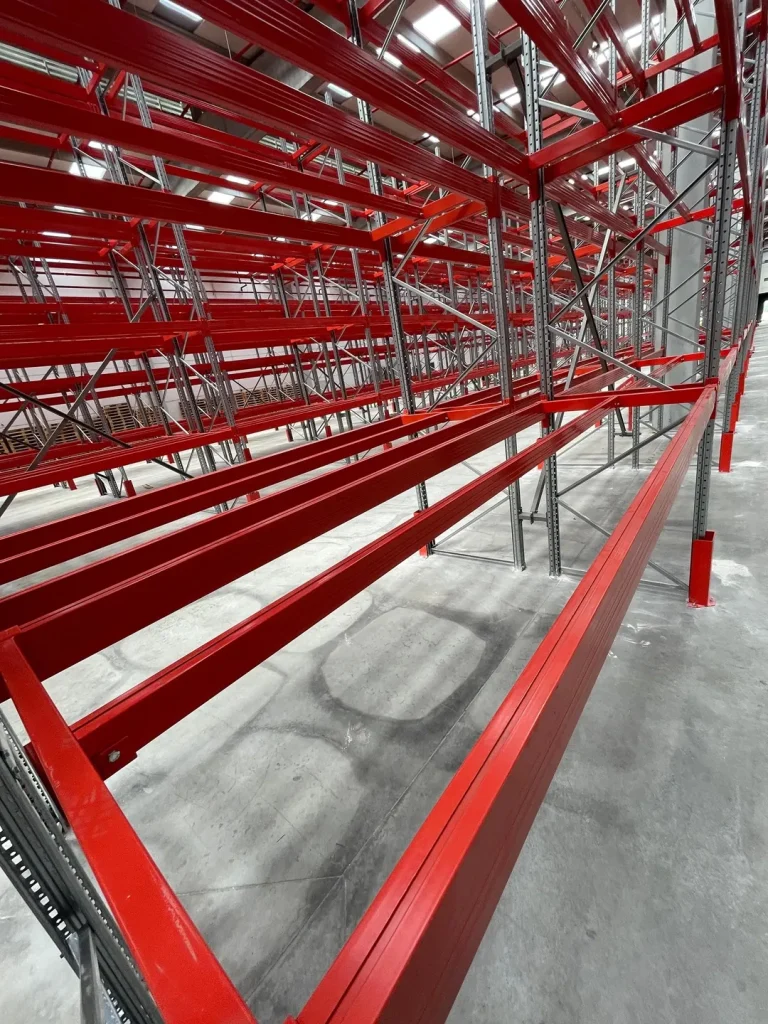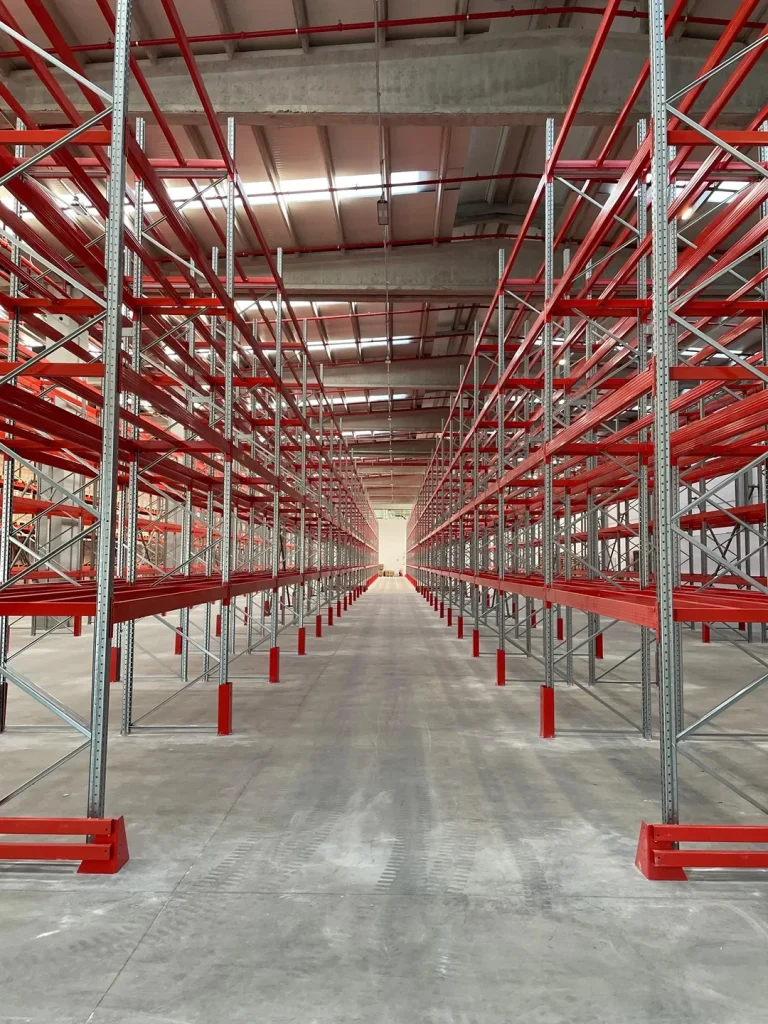

As back-to-back warehouse shelving systems, steel shelving systems have many advantages. In these shelving systems, shelf dimensions can be prepared according to the customer's needs. The dimensions of the shelving system are determined and produced after the feasibility study on other shelving systems. It is the most economical pallet racking system designed with the FIFO working principle, providing direct access to pallets. What is fifo? The English definition of FIFO is First In First Out. This expression means 'First In, First Out' in Turkish. Pallet size to be used in the pallet racking system, shelf size, pallet height including product, max. Project layout and product selection are made according to pallet weight.
Appropriate corridors are left in the project according to the stacking device to be used. The stacking device should be selected so that the warehouse height is used at its maximum, so that it can take the pallet on the top floor and lift the maximum weight to this height. Compared to other shelving systems, this system requires the use of vertical and horizontal connections in accordance with the required locations and module loads. The quality of the steel used in the steel shelf table even affects the assembly of the shelves used as warehouse shelves. In this storage system, the sleepers that carry the pallets are selected in accordance with the floor load and the shelf dimensions can be adjusted according to the pallet size. It is possible to easily change the distances between floors later. The shelf legs used are manufactured from pre-galvanized sheet metal with a maximum thickness of 2.5 mm.
Steel shelf tops vary depending on the weight of the material. Electrostatic powder paint to be used on the material is preferred in different colors. The sleepers are attached to the carrier legs interlockingly. Safety pins are used to prevent the sleepers from moving out of place. Various accessories and products can be adapted to the system in accordance with OHS rules. H crossbar, intermediate crossbar, stopper crossbar, foot protectors, wire back cages, corridor fasteners, load transport labels, etc. products can be included



Back-to-back warehouse shelving system can be easily applied and used in all sectors.
This system is suitable and can be used in warehouses with robotic systems.
The disadvantage of the system is that since corridors are required between each row of shelves to work, a significant portion of the warehouse volume is used for these corridors.
The carrier legs used in the system are selected and their dimensions are determined according to the load on the module and the height of the warehouse.
In order for products other than pallets to be used in the system, special carrier profiles, pans and grills made of sheet metal are placed between the sleepers to create a suitable surface.
In the system, both stocking and order picking boxes can be created on the lower floors.
Supporting legs and heavy type crosses are fixed to the ground with chemical dowels. Adjustment plates are used at the bottom to level the system.
The floor concrete must be manufactured to be resistant to point loads that will affect the system when it is loaded. It is desired that the slope of the ground be as close to zero as possible. The distances between the double modules in the system are determined depending on the pallet size to be used and if there is product overflow from the pallet.
It would be appropriate to leave a working space of 150 mm on the pallet so that the pallets can be easily picked up with a stacking device on the floors. In warehouses, the shelving system should be placed 90 degrees perpendicular to the shipping ramps as much as possible. In this way, warehouse control and traffic can be observed more easily. Thus, product placement and retrieval can be done easily. This layout can take different forms depending on the architectural structure of the building. Efficiency and warehouse capacity should always be at the forefront here. When the number of side-by-side modules in the shelving system is high, places called tunnel passages, where lower shelves are removed and intermediate passages are provided, should be opened at designated points. This situation is mandatory according to order picking and fire legislation.
It is important to place foot protectors inside the corridors and at the beginning of the corridors for safety against impact from the stacking device. In the project design, it would be appropriate to leave a product preparation and handling area in front of the shipping ramps. In addition, suitable spaces should be left in front of other sections within the warehouse (office, cafeteria, battery charging stations, WC, etc.) for both human passage and stacker passage. Fire passage doors and points should also be designed accordingly.
Columns etc. in warehouse architecture. Structures should not be located in corridors as much as possible. It is important for occupational safety and in-warehouse traffic. For a correct placement, it is important to position the columns so that they coincide with the module. As ÜÇGE, contact us for our high-tech products that we bring to your door and more. contactto go