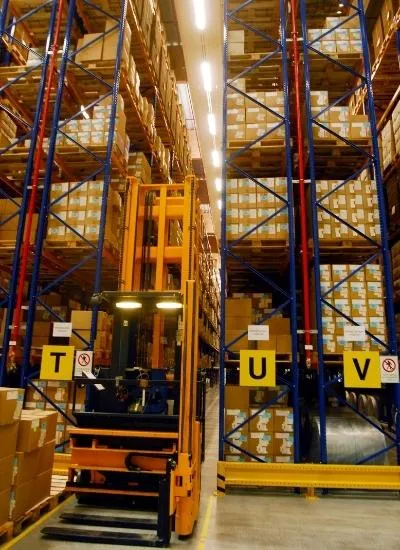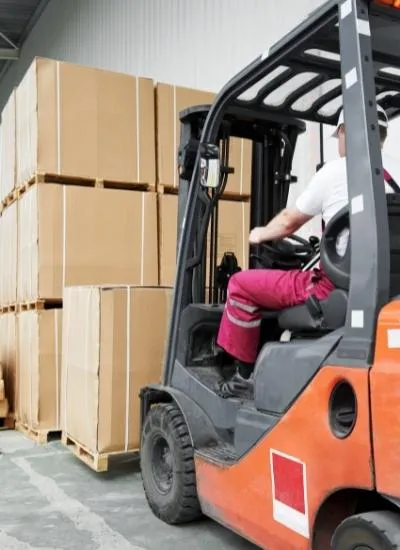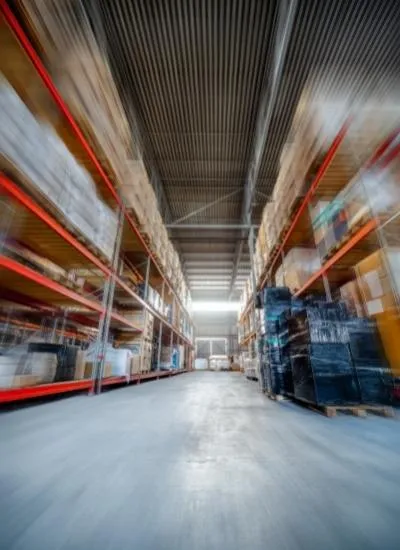
First, the current situation is examined. The foundations of the new warehouse are created with the data to be collected. Definitions of future medium and long-term goals are drawn up.
Alternatives are developed according to the criteria determined as a result of the evaluations, and the new warehouse design is started with the most suitable alternative.
Characteristics of the product to be stored
Depending on the shipment method and quantity
Purpose of the warehouse's area usage
Type of shelf to be used
to job security
Attention must be paid!
ANALYZE:
Product features: Features about the shape and size of the product determine the storage method of the product. The equipment to be used also varies depending on product features.
Stock profile: A stock profile is prepared for each product group. Average stock amount and min-max stock amount are determined for each group. This stock amount also refers to the number of pallets/boxes. By knowing the stock characters, it is possible to benefit from seasonal stock quantity changes.
Motion analysis: Depolarda pareto analizindeki (80–20) oranları ürün hareket hızlarında da genellikle görülmektedir. Depodaki malların %20’si toplam hareketin %80’ini gerçekleştirir. Her ürün grubu; hızlı, orta, yavaş hareket eden mallar olarak sınıflandırılır. Bu sayede ürünün nerede depolanması gerektiği ve sipariş toplama yerinin belirlenmesi sağlanır.
Order features: Order picking, checking and packaging are the processes that use the most manpower and take the most time in the warehouse. Orders vary according to various parameters, and their analysis reveals which strategy to execute these transactions.
Acceptance and dispatch features: The number of entrance and exit doors and the required space can be calculated by examining the number of incoming and outgoing vehicles and their characteristics, the number of shipments, product combination characteristics, the number of pallets, boxes and document characteristics.
Return analysis: Examining the reasons for return; wrong sending, damage, delayed shipments, etc. It allows actions to be taken to eliminate problems.
Information and document flow: The document flow should be examined and all unnecessary written document flow should be prevented and certain documents should be combined. It is right to plan and implement information flow and error control mechanisms in electronic environment and to prefer warehouse management systems for this purpose.
REVIEW:
Area and Building: The suitability of the existing building or area for the warehouse to be designed should be checked.
Maximum Amount of Goods to be Stored: Taking past statistics as data; The purchase-sale interval, stock turnover rate, and the duration of the goods' stay in the warehouse are determined. Thus, after creating a general view, the maximum amount of goods to be stored is used in the warehouse to be designed.
Daily Goods Movement Amount: When designing a warehouse, the density of goods entry and exit should be taken into account and the goods with high entry and exit speeds should be placed in the most appropriate place. Doing this will minimize costs and also reduce workload.
Type of Stackers to Work in the Warehouse: First of all, the stackers to be selected should be compatible with the physical characteristics of the warehouse, such as the shelving system and corridors.
Narrow aisle storage systems
With this system, excessive risk or storage space risk is minimized. Thus, effective efficiency is achieved in the storage and logistics aspects. The fact that the business has a wide variety of goods inventory and high-speed goods circulation are the most important reasons for using this type of storage and unloading system. Goods storage or unloading can be done with narrow aisle stacking machines developed for use in this system. A problem that may occur in stackers may cause serious disruptions in the system, and on the other hand, the value of these machines and their higher value than other stackers may also create a financing problem.
Shelving systems
This system not only meets the need for shelving, but also eliminates the need for a roof and exterior facade for the warehouse. This system is suitable for high altitudes and prevents space loss by providing maximum benefit from the space to be used. In short, there is no need for pre-construction of a building for this system. In the silo system, narrow aisle stackers or 'reachtruck' stackers are used as stackers.
Console type (gargamel) shelving systems
This system, which can be used indoors and outdoors, ensures the storage of products without any problems with product length. These special shelves are used especially for storing long goods (pipes, profiles, wooden materials, etc.). These shelves can be adjusted to the desired length with additional elements. Cantilever arm shelves are an ideal storage solution for long, irregular and awkward warehouses and warehouses. This system has many advantages for all businesses with irregular warehouse areas. With console arm shelves, first of all, there is no length limit. These shelves can be easily adjusted to the desired length with the help of additional elements-arms in line with the customer's special requests and demands.
Back to back storage systems:
Çok sayıda artikelle ve miktarda çalışan firmalar için kullanılan bu sistem alanın optimum kullanılması için efektif bir seçim olmaktadır. Genellikle paletli ürünlerin depolanması için uygun olan bir sistem tüm artikellere direkt ulaşım imkânı, serbest alan tertibi, manüel veya otomatik istif makineleri ile kullanım olanağı, raf yükseklik ve derinliğinde esneklik ve FİFO (ilk giren ilk çıkar) çalışma sistemine uyum gibi avantajlar sağlamaktadır. Rafların arasındaki mesafe istif makinelerinin tip ve özelliklerine göre 2,7 ile 3,3 metre arasında değişebilmektedir.
Double deep storage systems
This system, which is similar to the back-to-back system, is an effective choice for companies working with a large number of articles and quantities and for optimum use of space. Being a suitable system for storing palletized products, it provides advantages such as direct access to all articles, free space arrangement, possibility of use with automatic stacking machines, flexibility in shelf height and depth, and compatibility with the LIFO-FIFO working system. In this system, additional extension forks are required for the stackers as an additional investment. By extending this attachment with the fork, the goods at the back can be easily picked up. It is ideal for products that are very bulky and do not move much.
Drive-in shelving systems
Shelves that are accessible and allow movement within the aisle are useful for storing palletized products with a small number of articles and at the same time a large quantity. The pallet structures of the products must be of the same width and length. It is a system suitable for FIFO. It is not useful in this respect since it would be necessary to unload a lot of goods when you want to remove goods.



Mobile rack systems
In this system, which consists of back-to-back shelves arranged in a row and moved forward and backward with a motor drive under the feet of the system, it is possible to stack a large number of pallets in small areas. In this system, it does not matter whether the products to be stocked consist of few or many articles. The only important point is that if the products are stocked in large quantities, all products must be less mobile. For products with few articles, normal shipping speeds may be recommended. When the number of products increases, the cost will increase as the number of movements will also increase. Movable cargo shelves are types of shelves that are especially suitable for use in light cargo warehouses. It provides the opportunity to place a flexible shelf by adding sheet metal between the gaps, depending on the need for warehouse space and the characteristics and dimensions of the parts or materials to be stored. The most important advantage of this system is that it can be moved to any location because it has wheels. It also saves space.
Shuttle warehouse systems
Shuttles, independent of the carrier vehicle, enter the pallet channel with their own engine. In terms of area and building utilization degree, high efficiency potential is used. In addition to the higher transfer speed and selection of the optimum channel depth, the 'automatic shuttle storage' system also offers the possibility of stacking different articles in each channel. For example;
Compared to the standard walk-in shelving system, a particularly higher and therefore more economical filling degree can be achieved in the 'automatic shuttle storage' system. Another important advantage is; These are valuable space usage potentials such as saving building space and shortening driving and maneuvering distances, which can be defined as time thieves.
Investment costs are approximately the same as for walk-in shelves.
Automated storage systems
With the AS / RS system, in order to easily respond to all kinds of goods and product demands from the current and potential markets, storage is made easy and the risk of excessive or inadequate storage is minimized, as all transactions are carried out serially with the computer control system. Thus, effective efficiency is achieved in the storage and logistics aspects. The fact that the business has a wide variety of goods inventory and high-speed goods circulation are the reasons why it requires to use an automatic storage and unloading system. Nowadays, establishing a modern distribution center requires an automatic order preparation system, and the system in question has to make complex processes simple and practical. AS/RS provides the advantage of maximum space utilization, serial storage and unloading, and most importantly, perfect inventory control. They can be adapted for all product groups with flexible design possibilities. They become a very attractive alternative with their rapid return on investment, especially in regions and sectors where space and labor costs are high.
Dynamic storage systems
Sliding shelves, which consist of legs arranged in a row, forming a channel, and rollers located between these legs, are loaded from one direction and unloaded from the other side. The system is ball bearing and inclined. There is a separation system between the pallet in the ready-to-discharge position and the pallet just behind it. Thus, when the weight of the pallet in the discharge increases, the separator system behind it opens and the 2nd pallet comes to the discharge position, where the two pallets do not put pressure on each other. In terms of cost, % 60-70 is a more expensive system.
The most important feature of the roller shelving system is that it has an inclined route and consists of rolls.