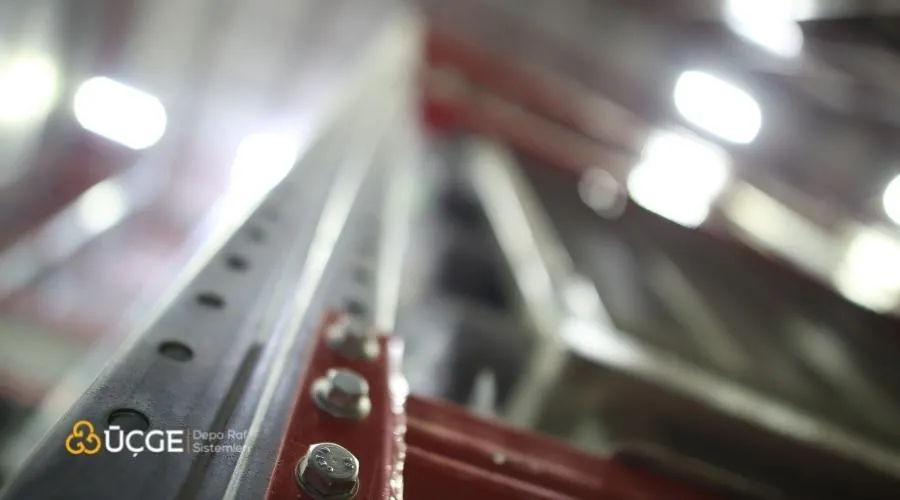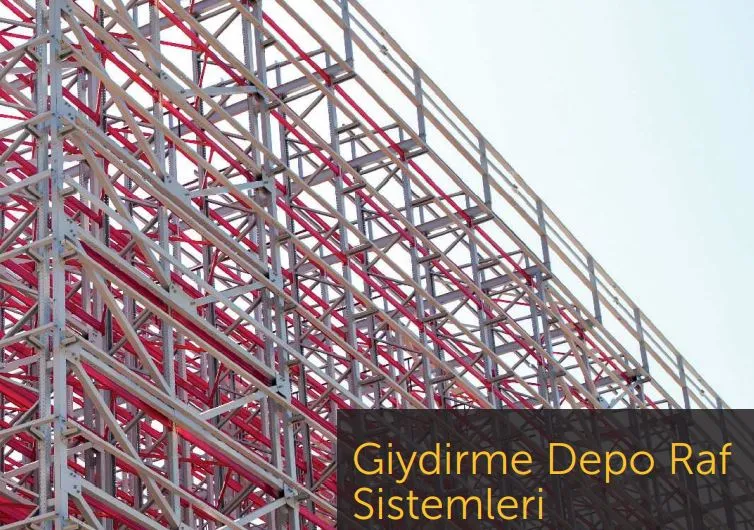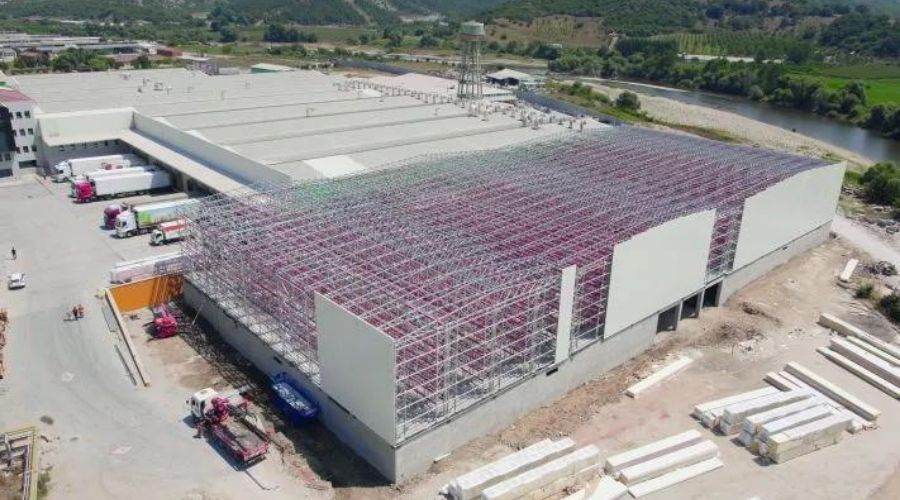The curtain shelf system not only meets the need for shelving, but also eliminates the need for a roof and exterior facade required for the warehouse.
What is a Curtain Wall Warehouse?
In case of a building requirement for warehouse purposes only, the shelving system is obtained by mounting the facade purlin, facade panel, roof truss, roof purlin and roof panels on the shelving system by designing the warehouse shelving system as a single carrier, without making any building investment. It is called.
Curtain shelving system not only meets the need for shelving, but also eliminates the need for a roof and exterior façade required for the warehouse. Thus, it makes it possible to install building-free shelving systems.
Giydirme cephe depo raf sistemi inşaat yatırımı yapmayı gerektirmez, bu nedenle bina içine rafları yerleştirme yöntemi ile yapılan depolara göre %18 ile %27 arasında fiyat avantajı sağlamaktadır.
In the curtain shelving system, the shelf legs act as columns, therefore this system prevents space losses arising from the columns and beams required for the building. At the same time, since the warehouse shelves can be made at the desired height, the curtain wall warehouse shelving system reduces space loss by providing maximum benefit from the space to be used in three dimensions. It prevents. Nowadays, facade cladding warehouse shelving systems reaching a height of 40 meters can be made.
Curtain rack system warehouses are generally planned on a turnkey basis by contractor companies. In addition, since this system has a demountable structure, it is very advantageous compared to other building types in cases such as moving the warehouse to another place or expanding / contracting where it is.
The curtain wall warehouse shelving system allows all types of product groups to be stacked in accordance with any storage method and stored under desired conditions. If we classify them according to standards
DRESS + AS/RS (CLASS100-200)
It is used in projects where full automation is required, when the reach of manual stackers is not sufficient.
It is a system that is effective when using a height of 15m or more, especially in warehouses where pallet speeds are high, and is used extensively in curtain wall warehouses because it is quite limiting and difficult to implement such a system in a finished closed building.
DRESS + VNA (CLASS300A-300B)
It is applied when manual narrow aisle stacking machines are used.
The height can be reached up to 16.50 m under the scissors, which is the highest height that can be reached by using a manual machine, but it is an economical system when considering the space usage efficiency in terms of investment cost per pallet; Approximate costs: around 80-100 $/pallet
Area usage rates are: 3-3.5 pallets/m2.
DRESSING + FORKLIFT (CLASS400)
The space utilization efficiency in this type of warehouse, which is the most economical cladding rack system, is very low.
It is generally preferred in cold and frozen warehouses.
The time to commission the warehouse is very short; about:30-60 days.
It is a shelving system with a high investment cost per pallet; Approximate costs are: 90-110$/pallet.
Area usage rate: 1.5 pallets/m2
DRESS UP + SHUTTLE
Although it is not a separate shelving class according to FEM standards, it is a stacking method that can be used together with manual stacker or stacker crane machines in all the classes mentioned above, depending on pallet entry and exit speeds.
Manual or automatic operation option can be selected depending on pallet entry and exit speed and investment budget.
It is a very effective choice in cold/frozen storage investments.


You have kept your investment waiting, you have examined the curtain wall warehouses, but you still cannot decide.
In that case Below is a summary list of benefits. I suggest you reconsider.
By making a curtain wall warehouse shelving system;
- Maximum storage in minimum space
- A more economical investment
- Faster building (warehouse) construction time
- Warehouse commissioning in less time
- Since it is a modular system, the system can be extended in the same way in case of additional need.
- More efficient use of existing stacking vehicles with the growth of the system in the same area.
In this system, when the pallet is accepted as standard with dimensions of 80x120x230;
- In the system using forklift: 1.5 pallets/m2
- In the system using reach truck: 2.5 pallets/m2
- In the system using VNA: 3.5 pallets/m2
- In the system using Vna+shuttle: 4.5 pallets/m2
- In the system using as/rs: 4.5 + pallet/m2
It is possible to stockpile.
Compared to steel buildings, which are much more economical than reinforced concrete buildings, the material usage rates are quite advantageous as seen below;
Approximate usage amounts of steel building basic elements,
- Column+cross: 35-40 kg/m2
- Facade purlin: 12-15 kg/m2
- Scissors + purlin: 20-25 kg/m2
- General average: 60-65 kg/m2
Usage amounts when a cladding shelving system is made,
- Column system: full savings
- Cephe aşık :%10-20 tasarruf
- Makas+aşık :%10-20 tasarruf
- Genel ortalama :%30-40 tasarruf sağlanmaktadır.
I think you now have the knowledge to make the right decision.
After this stage, all you have to do is decide on the right power to undertake your project, trust it, and watch your magnificent building rise.

